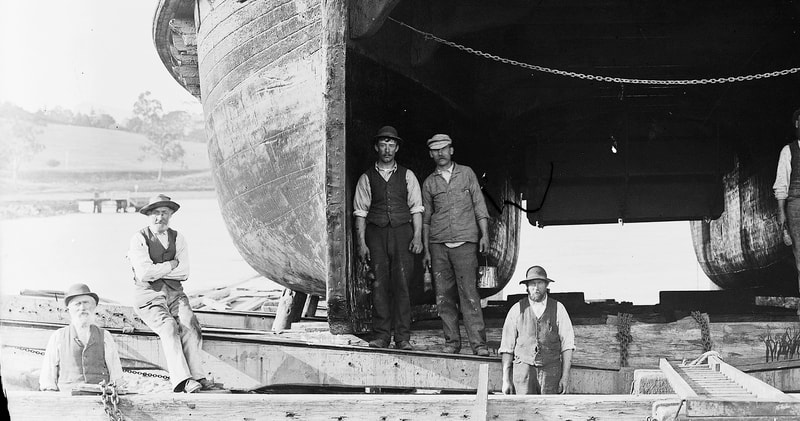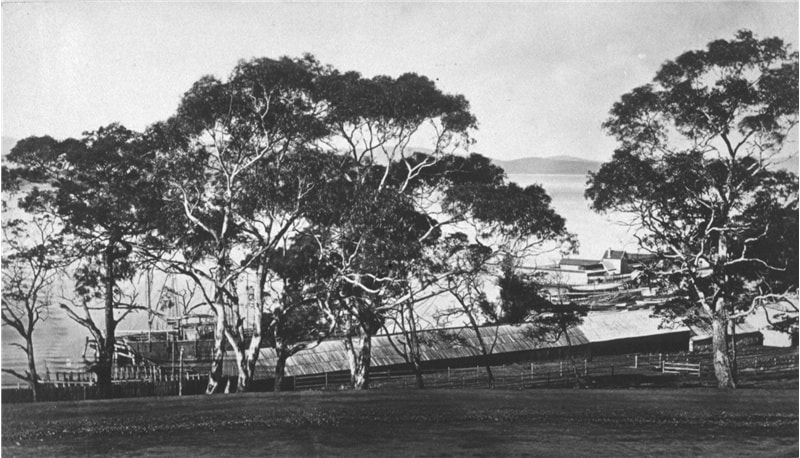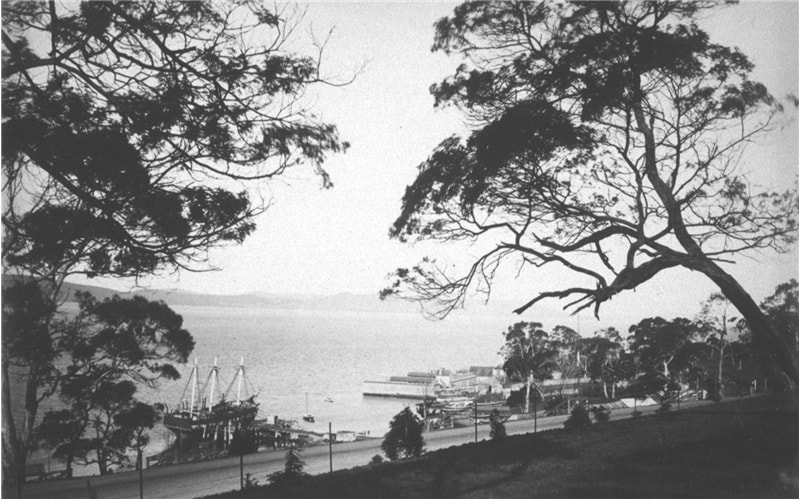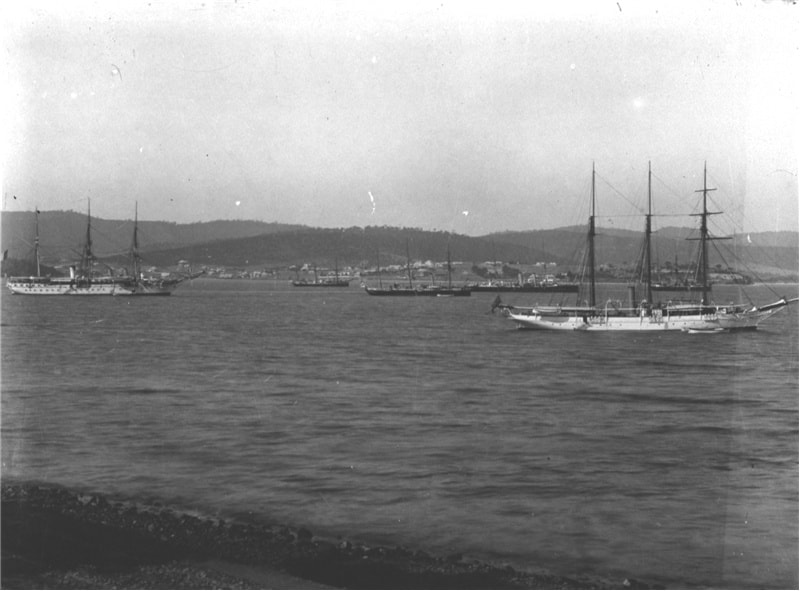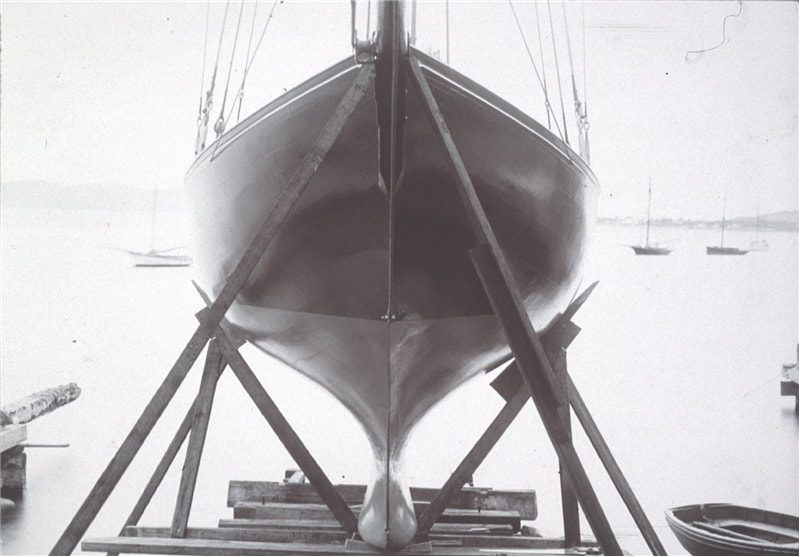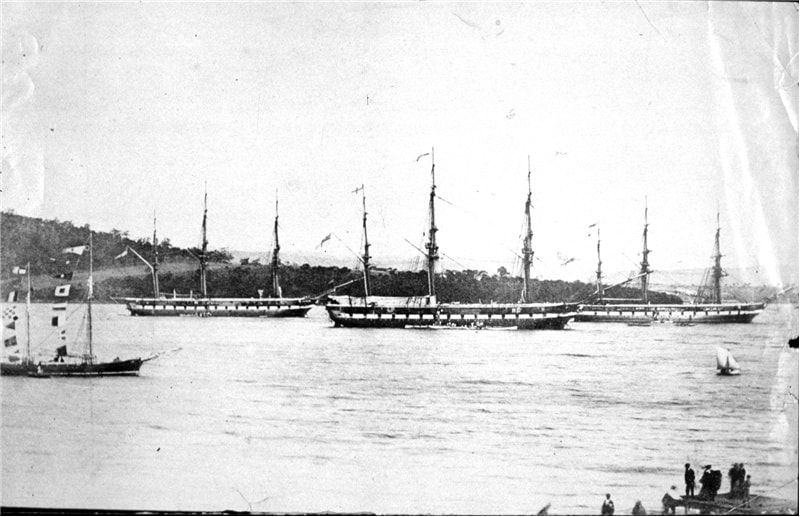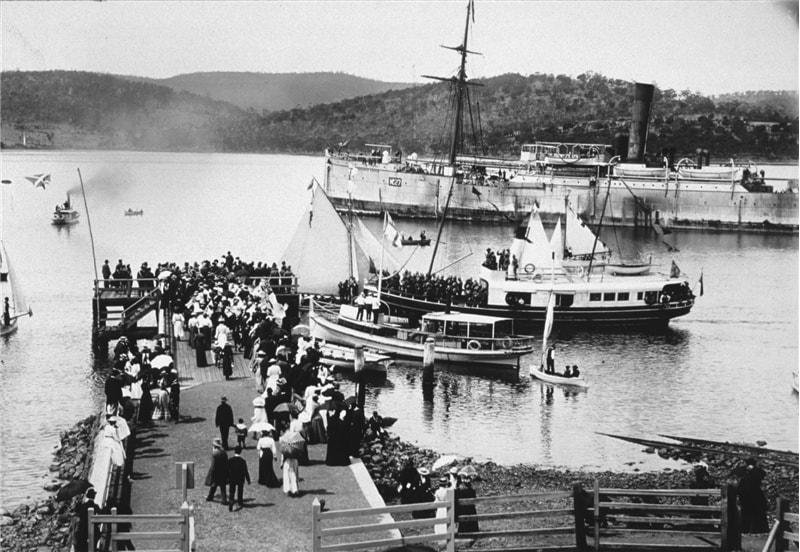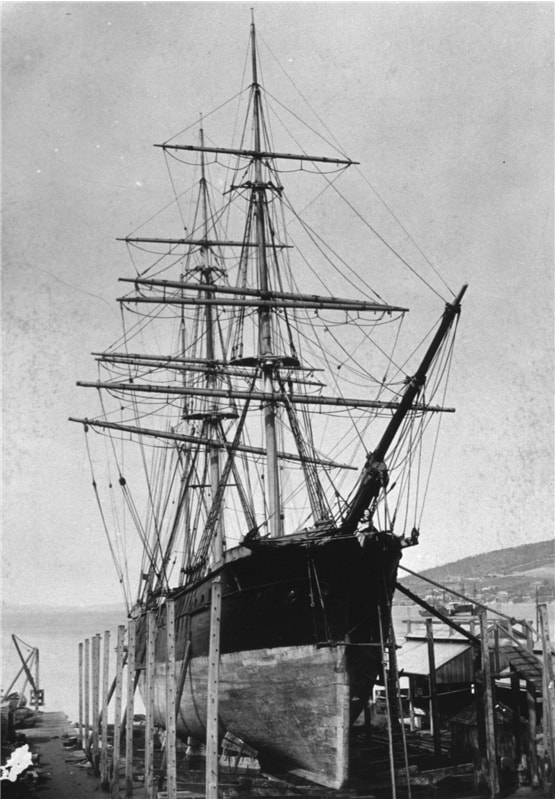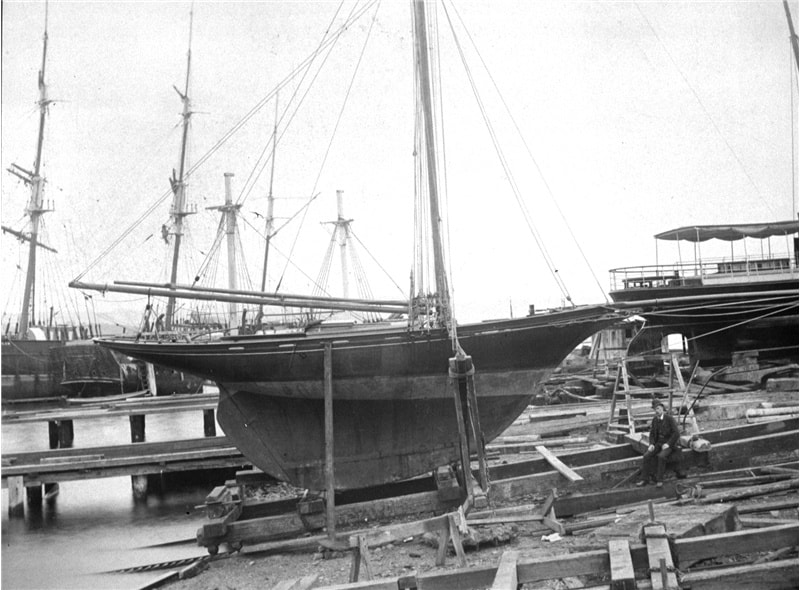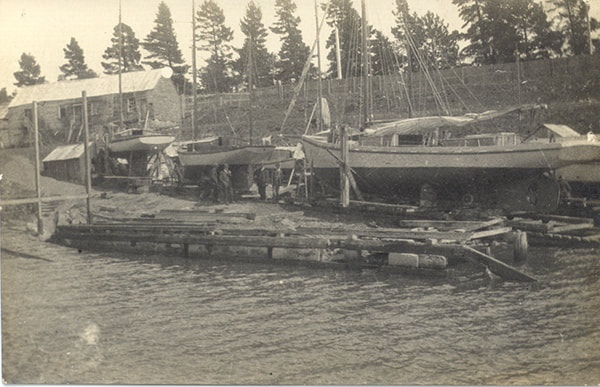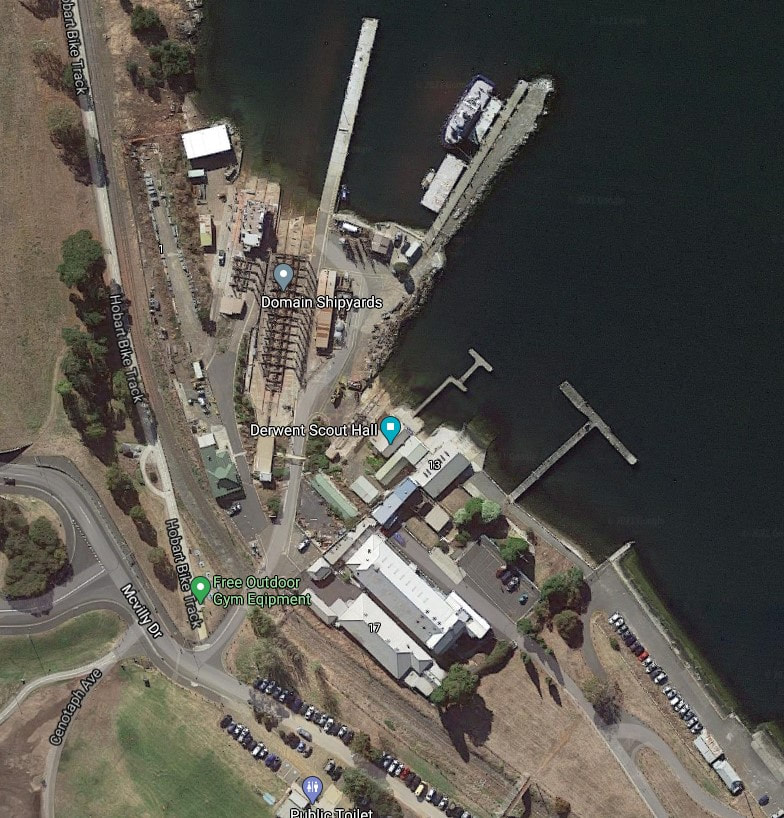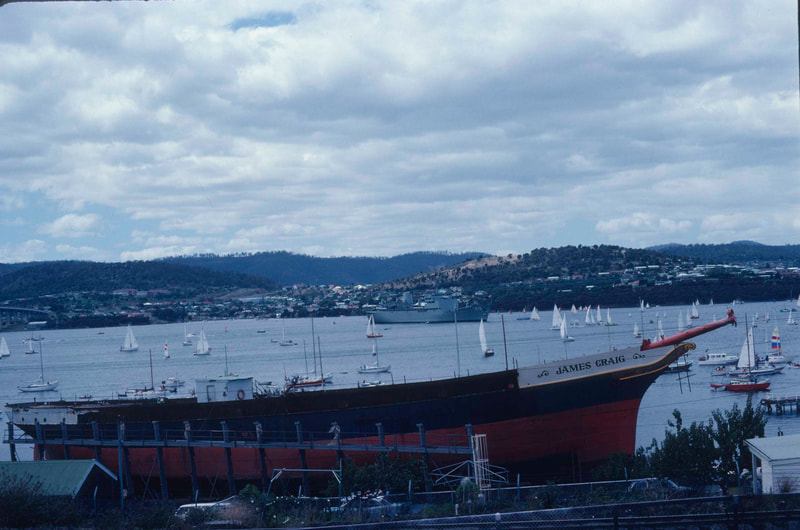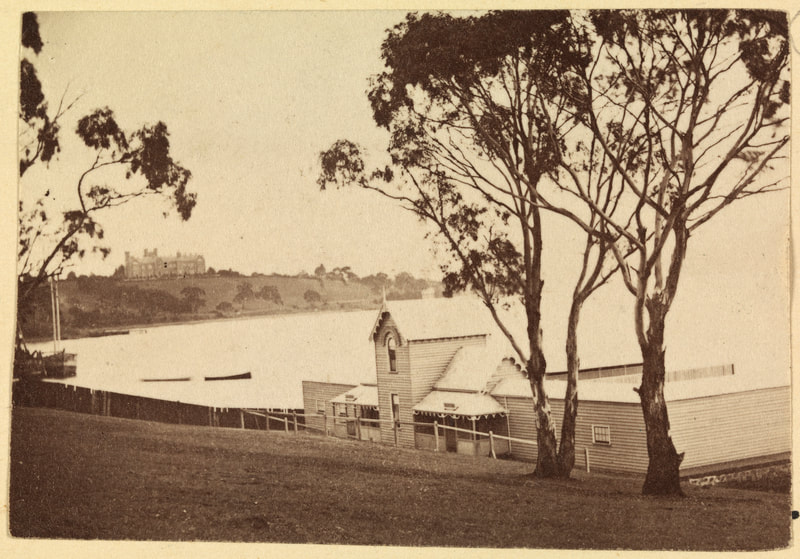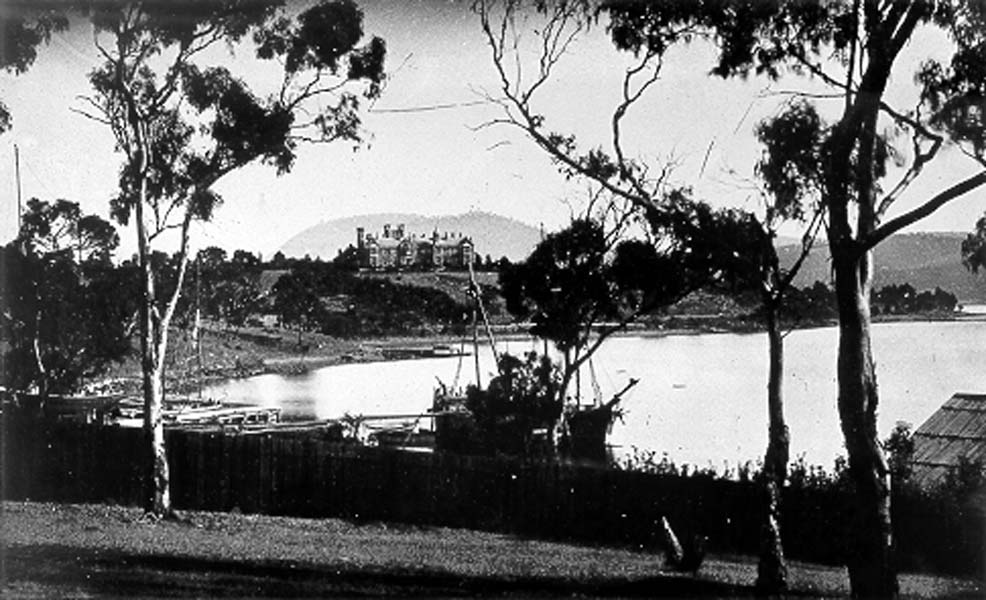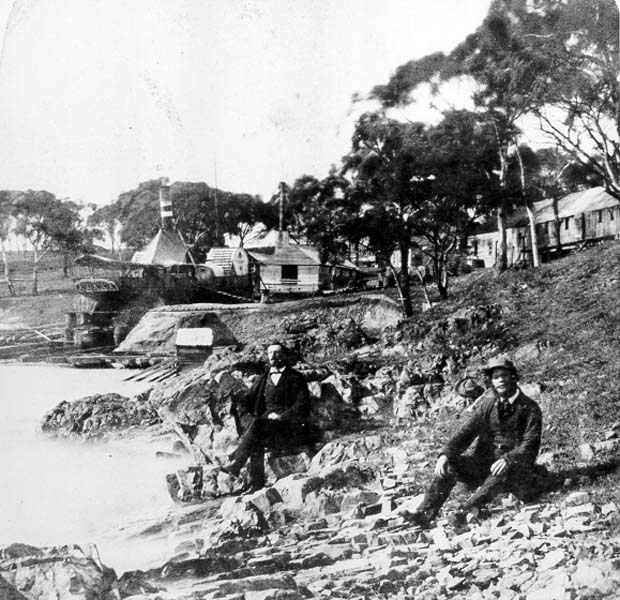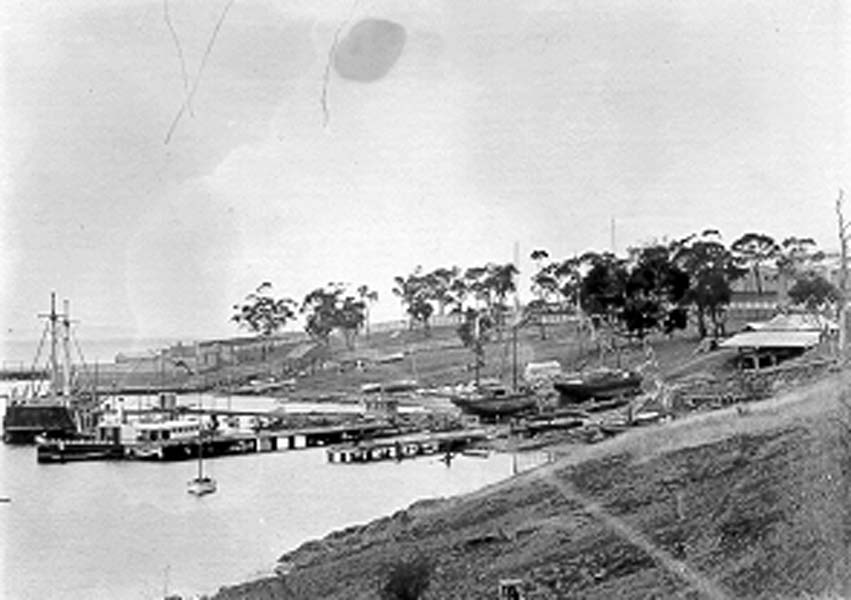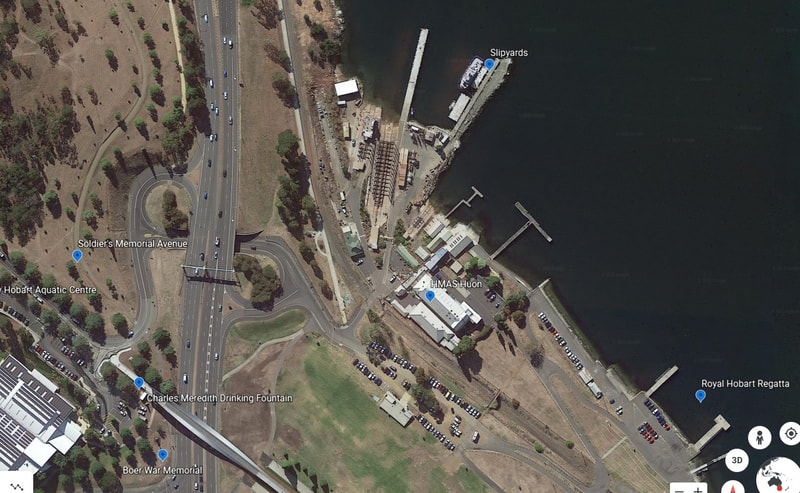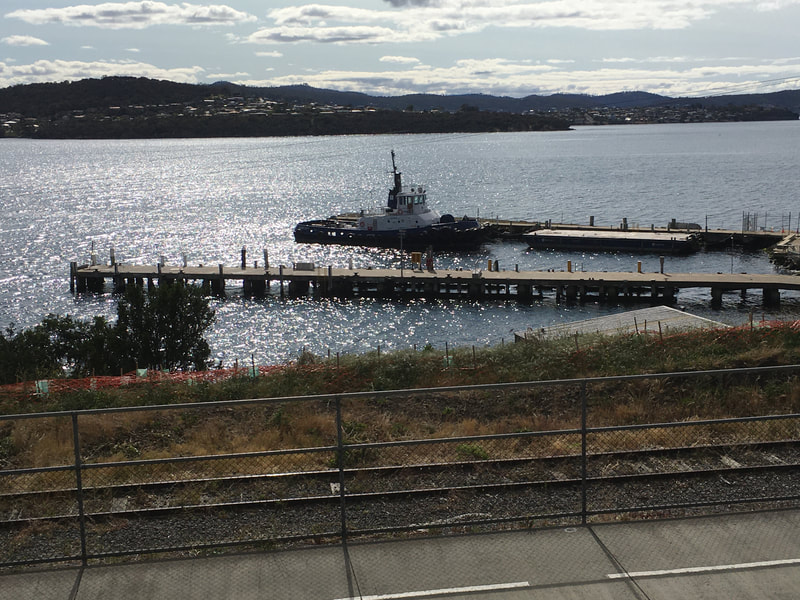The Domain shipyards comprises a number of structures including a slip, a wharf and a melange of buildings.
The first ships were built here in the 1830s and the slip constructed in the 1850s. The existing slipway continues a tradition of boat building and repair on the site and occupy the same locations as the early slips.
1849: Governor Denison granted permission to Captain Goldsmith to build a slip provided the government had access to it at reduced rates. After the slip was completed in 1855 Goldsmith sold it to John McGregor who leased it to a number of shipbuilders over the next six decades. The shipbuilders lived in houses near the yards.
1912-1913: The first buildings were erected.
With the introduction of compulsory military training regular force infrastructure was required throughout the state.
Tasmania’s only naval drill hall was built at Macquarie Point for navel cadets.
Cadets and militia trained there and undertook routine maintenance of the boat.
1914: The Hobart Marine Board assumed control of the shipyards and laid down a larger slip.
1920-1940: Buildings added to the site included a new mess and barrack.
1939: The navy base was named HMAS Derwent.
1942: It was renamed HMAS Huon.
1945-: Activity at the base abated.
1968: HMAS Argent, an Attack class patrol boat was commissioned and stationed at HMAS Huon. It served as an important training centre and home dock for a number of small naval vessels.
1994: HMAS Huon was de-commissioned.
Today: Buildings are called Huon Quays and are owned by Tasports.
HMAS Huon consist of a melange of buildings. Including a Drill Hall (major function centre) Club Huon (19 rooms for backpackers), Commandants House (residence, bar and lounge) plus offices, amenities block, store rooms and night quarters.
A c1890 weatherboard cottage which was probably occupied by the lessee of the slipyard. It features a corrugated iron hipped roof, two gabled extensions to the rear and smaller skillion additions. Recent alterations include replacement of the front veranda with concrete and removal of the front bay wall to create a garage accessed by a roller door. The building is now used as the slipyard office.
There are two long storage buildings of timber construction. The longer one is divided into three parts each separated by a brick wall. Construction is of timber frame and vertical boarding with cover strips and a gabled corrugated iron roof. Internal lining is the same. The rooms are small and regular each with a wide access door, small front window to one side and smaller rear window. The building had been built by 1890.
The second storage building is a later weatherboard structure, also with a gabled corrugated iron roof and with similar door and window configuration. The buildings’ size and arrangement suggest that they were constructed as storage areas. Conservation work on these buildings is required.
A simple gabled roof weatherboard boatshed with a skillion addition to one side and a brick chimney to the rear. The shed appears to date from c1900 and is typical of contemporary boatshed facilities. The main wing only has a pedestrian access door with the boat access through the skillion. A timber boat ramp extends from this area to the water.
The external waterfront to this area has been rebuilt. Boatshed located adjacent to the sea scouts shed is a weatherboard boatshed with a gabled corrugated iron roof and a recent unsympathetic metal clad addition to the waterside. The original structure has three windows to the side facades and an access door to the rear. A loft door is located in the water facing gable. The shed is typical of c1900 utilitarian boatsheds and is an important element of the site.
A small weatherboard shed with a corrugated iron roof.
Built into cut embankment.
Adjacent to bathing sheds. The shed is where the Derwent rowing club was at one time.
The wide paved area in front of the building is on reclaimed land.
Baths and Boatsheds. The Domain foreshore was a popular recreational site in the nineteenth century with rowing clubs and swimming baths. The baths, which served both a recreational and a hygienic purpose, continued to operate until the Olympic Pool was opened in the Hollow in 1958. The twin jetties, known as the cattle jetties, were first built in the 1850s and for many years were used to unload cattle being transported to the former abattoirs on Macquarie Point.
One of the tenants of HMAS Huon are the sea Scouts. They meet every week. Main activity is learning about boats and kayaks.
https://derwentseascouts.wordpress.com/
The first ships were built here in the 1830s and the slip constructed in the 1850s. The existing slipway continues a tradition of boat building and repair on the site and occupy the same locations as the early slips.
1849: Governor Denison granted permission to Captain Goldsmith to build a slip provided the government had access to it at reduced rates. After the slip was completed in 1855 Goldsmith sold it to John McGregor who leased it to a number of shipbuilders over the next six decades. The shipbuilders lived in houses near the yards.
1912-1913: The first buildings were erected.
With the introduction of compulsory military training regular force infrastructure was required throughout the state.
Tasmania’s only naval drill hall was built at Macquarie Point for navel cadets.
Cadets and militia trained there and undertook routine maintenance of the boat.
1914: The Hobart Marine Board assumed control of the shipyards and laid down a larger slip.
1920-1940: Buildings added to the site included a new mess and barrack.
1939: The navy base was named HMAS Derwent.
1942: It was renamed HMAS Huon.
1945-: Activity at the base abated.
1968: HMAS Argent, an Attack class patrol boat was commissioned and stationed at HMAS Huon. It served as an important training centre and home dock for a number of small naval vessels.
1994: HMAS Huon was de-commissioned.
Today: Buildings are called Huon Quays and are owned by Tasports.
HMAS Huon consist of a melange of buildings. Including a Drill Hall (major function centre) Club Huon (19 rooms for backpackers), Commandants House (residence, bar and lounge) plus offices, amenities block, store rooms and night quarters.
A c1890 weatherboard cottage which was probably occupied by the lessee of the slipyard. It features a corrugated iron hipped roof, two gabled extensions to the rear and smaller skillion additions. Recent alterations include replacement of the front veranda with concrete and removal of the front bay wall to create a garage accessed by a roller door. The building is now used as the slipyard office.
There are two long storage buildings of timber construction. The longer one is divided into three parts each separated by a brick wall. Construction is of timber frame and vertical boarding with cover strips and a gabled corrugated iron roof. Internal lining is the same. The rooms are small and regular each with a wide access door, small front window to one side and smaller rear window. The building had been built by 1890.
The second storage building is a later weatherboard structure, also with a gabled corrugated iron roof and with similar door and window configuration. The buildings’ size and arrangement suggest that they were constructed as storage areas. Conservation work on these buildings is required.
A simple gabled roof weatherboard boatshed with a skillion addition to one side and a brick chimney to the rear. The shed appears to date from c1900 and is typical of contemporary boatshed facilities. The main wing only has a pedestrian access door with the boat access through the skillion. A timber boat ramp extends from this area to the water.
The external waterfront to this area has been rebuilt. Boatshed located adjacent to the sea scouts shed is a weatherboard boatshed with a gabled corrugated iron roof and a recent unsympathetic metal clad addition to the waterside. The original structure has three windows to the side facades and an access door to the rear. A loft door is located in the water facing gable. The shed is typical of c1900 utilitarian boatsheds and is an important element of the site.
A small weatherboard shed with a corrugated iron roof.
Built into cut embankment.
Adjacent to bathing sheds. The shed is where the Derwent rowing club was at one time.
The wide paved area in front of the building is on reclaimed land.
Baths and Boatsheds. The Domain foreshore was a popular recreational site in the nineteenth century with rowing clubs and swimming baths. The baths, which served both a recreational and a hygienic purpose, continued to operate until the Olympic Pool was opened in the Hollow in 1958. The twin jetties, known as the cattle jetties, were first built in the 1850s and for many years were used to unload cattle being transported to the former abattoirs on Macquarie Point.
One of the tenants of HMAS Huon are the sea Scouts. They meet every week. Main activity is learning about boats and kayaks.
https://derwentseascouts.wordpress.com/
